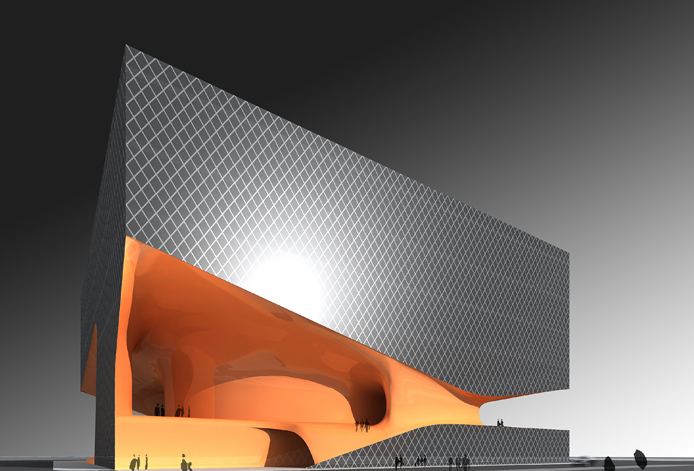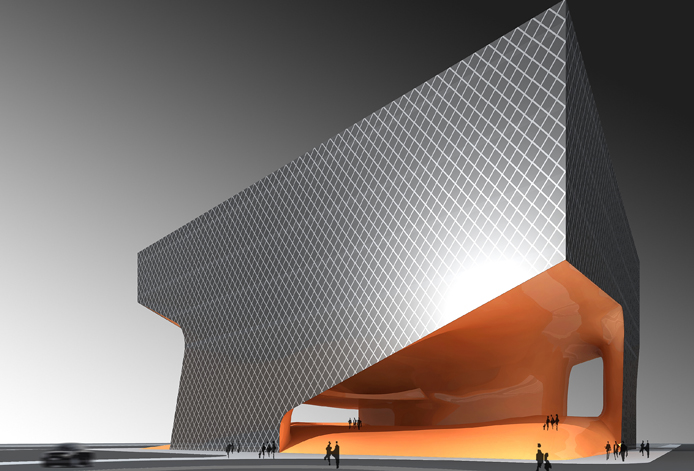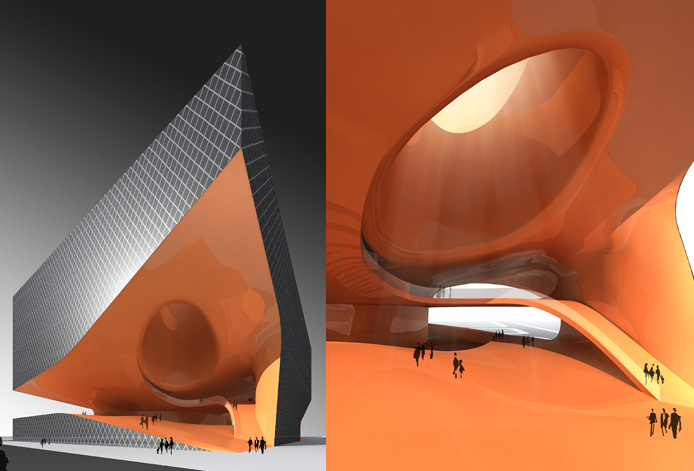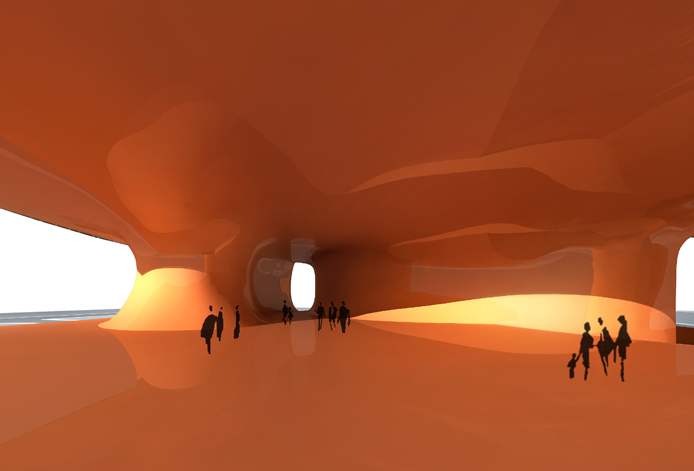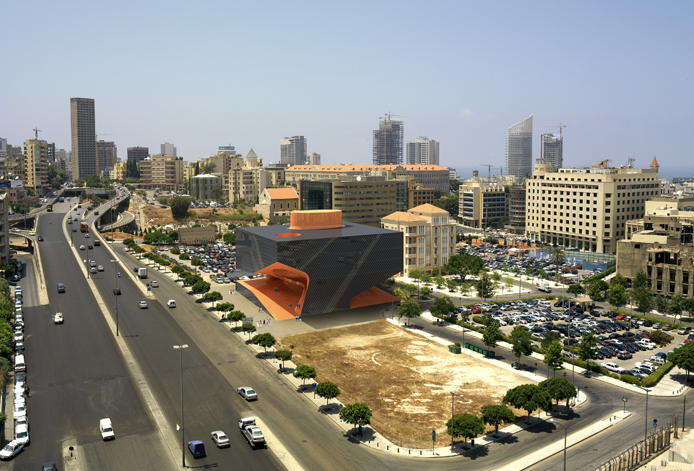贝鲁特艺术中心(2008)
项目地点:黎巴嫩贝鲁特
用地面积:3 785㎡
建筑面积:16 760㎡
设计时间:2008年
投标方案
本项目获
2011年度第六届中国威海国际建筑设计大奖赛优秀奖;
2011年广东省注册建筑师建筑创作奖。
艺术中心建筑外观硬朗,给人以力与美的感觉,而内部空间全部以动态的流线曲面连接而成,柔滑而流动,两者形成强烈的视觉对比,独特的形象表达出了贝鲁特这个城市所独具的多元化,矛盾与冲突并存,而又和谐共生的城市特点。
结构上以巨大的落地舞台空间及三个角上落地的垂直的核心交通体作为主要受力构件,同时结合玻璃表皮结构支撑起整个建筑体,使得结构上也达到一种动态的平衡和结构美。
材料上以深灰色的低能耗环保玻璃为主要立面材质,包裹建筑体外立面,广场地面及天花则为胶质橙红色涂料,一动一静,一硬一柔,一灰一红,形成了贝鲁特艺术中心夺目的艺术视觉效果,使之成为城市中心的地标建筑。
Location: Beirut, Lebanon
Land area: 3785㎡
Floor area: 16760㎡
Year of design: 2009
Bidding Design
The structure of the building is mainly composed a huge ground stage and three vertical transportation systems at three corners. Together with the glass façade, it has formed the whole building with dynamic balance and structural beauty.
The façade is mainly made of dark grey glass which is energy saving and environmental friendly, while the floor and ceiling of the house are painted in orange red. Dynamic and quiet, hard and soft, grey and red, these have created unique and outstanding visual effect for Beirut’s House. It has become the landmark architecture in the downtown.
The building looks strong which reminds people of strength and beauty. The interior space is composed of dynamic curved surfaces, smooth and flowing, making great contrast with its appearance. The unique design has highlighted Beirut’s characteristics: unique diversification, and the coexistence and harmony between different conflicts.
